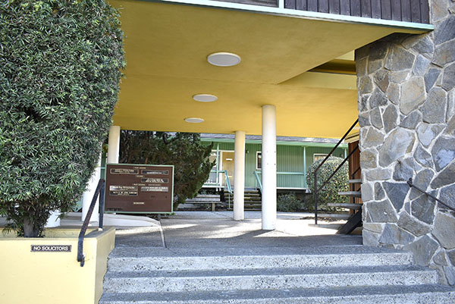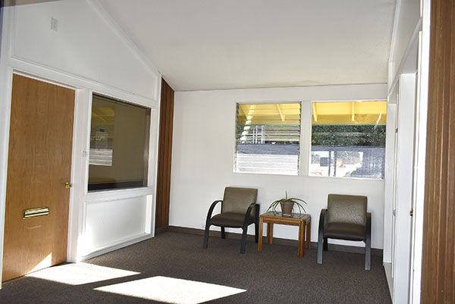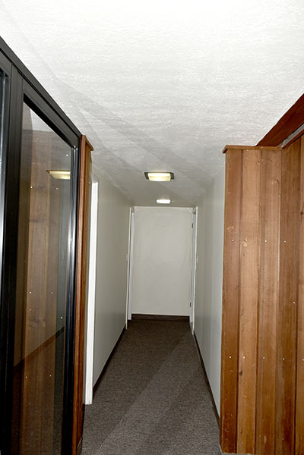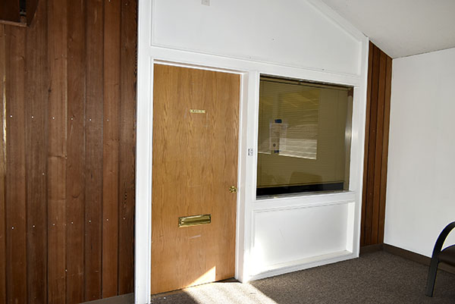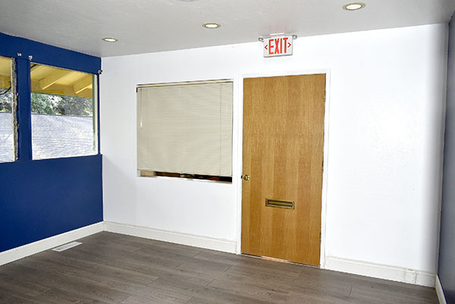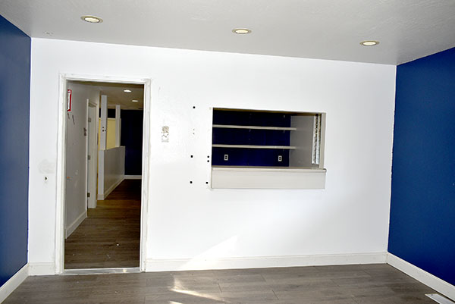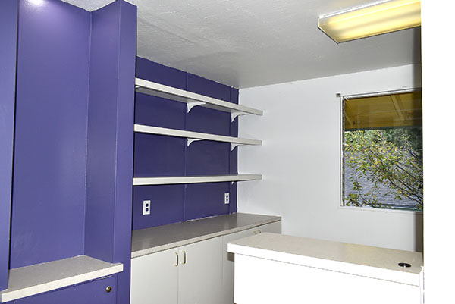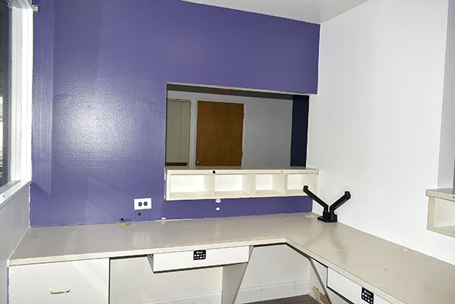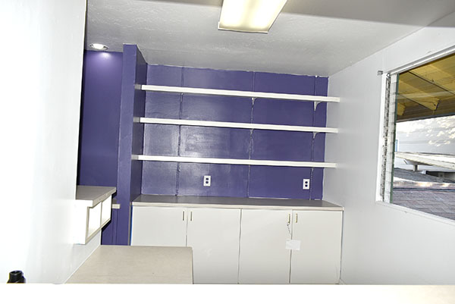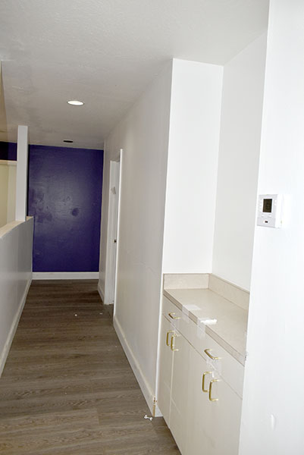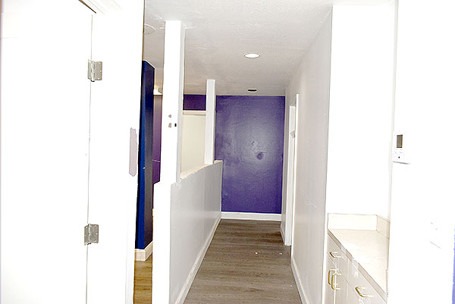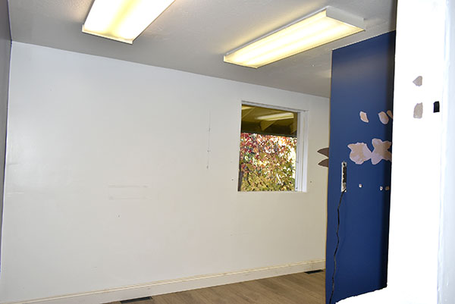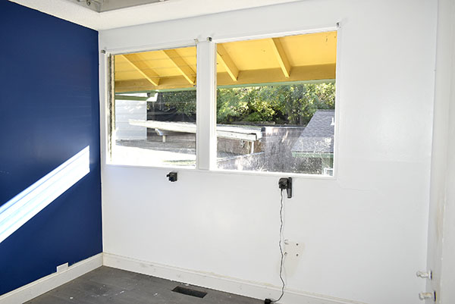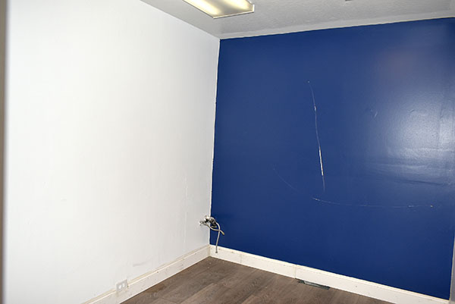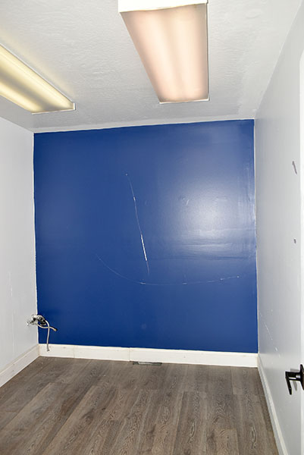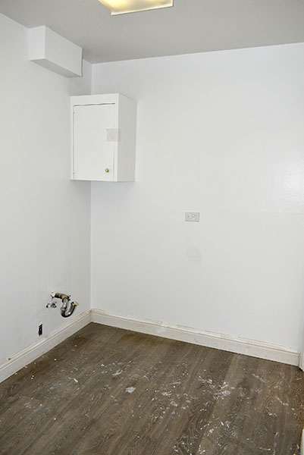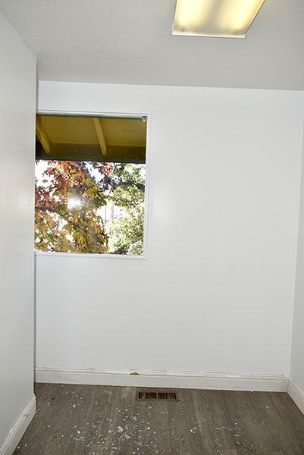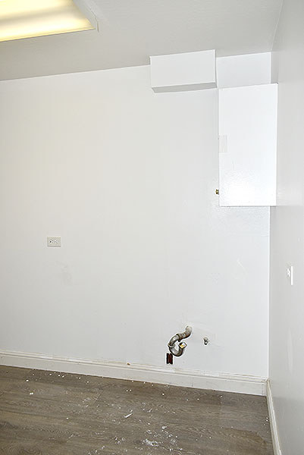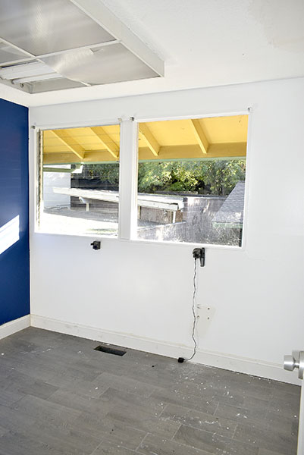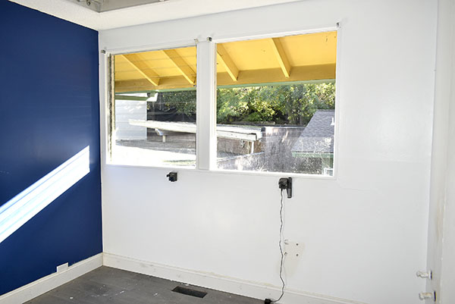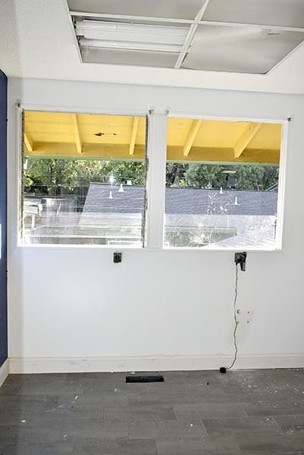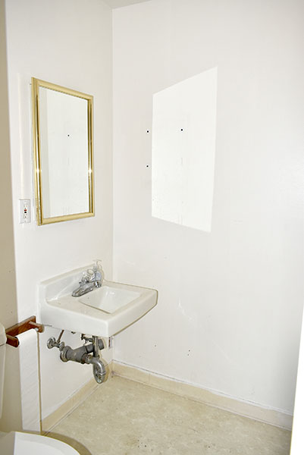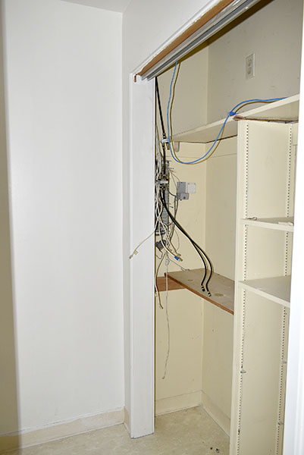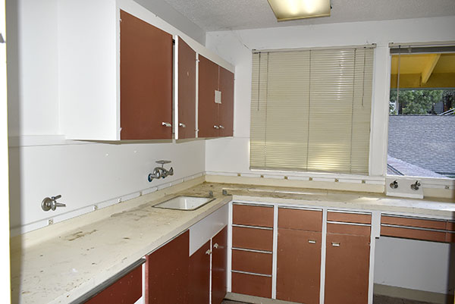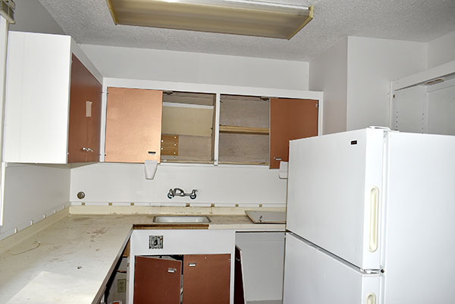Showing details
These are specific showing times, not open houses. Please arrive promptly, allowing time for travel and to find parking. Please do not park in the lot, only on the street.
$20, cash or money order (NO MONEYGRAM BRAND please), per application & at least 2 months proof of income required. NO ONLINE APPLICATIONS FROM THIRD PARTIES WILL BE ACCEPTED. For more details click on the application link below.
Please see our FAQ page for any questions you may have.
Showing Requirements
We do not accept co-singers, or anyone with evictions on their record.
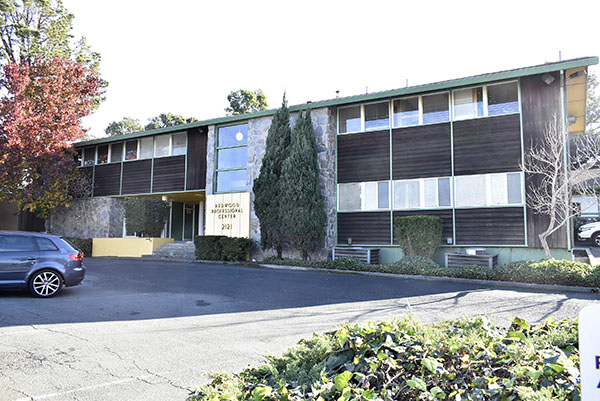
2121 Redwood St. Ste. D
Vallejo, CA
$1000
Approximate 1030sq.ft
Upstairs commercial suite. Entry area with restrooms shared with one other unit. Unit has been modified by previous tenants for use as a dental office, all equipment has been removed. Spaces as currently configured: waiting area, reception/admin area, breakroom/lab space several private offices, several exam/treatment areas, private restroom.
Tenant may modify to meet their needs at their own expense. This office is part of a seven suite medical complex, situated within five minutes of Sutter Solano and Kaiser hopitals.
This suite is air conditioned and heated which equipment is fully serviced and maintained by landlord.
Included with rent: Water, natural gas, garbage, and all exterior common area costs.
Tenant pays for: PG&E and data.
Shown by appointment only. Available Monday-Thursday 10:00am-4:00pm, Friday 10:00am-1:00pm. Please call (707)552-6661 to schedule.
For requirement details click on the application link below. There is a 24-hour drop-box at our office to submit application.
Click here for an application
